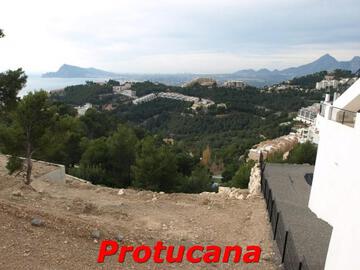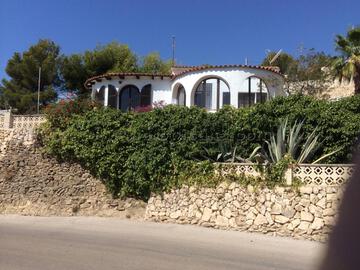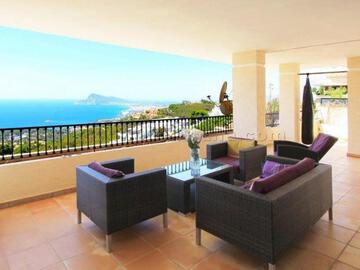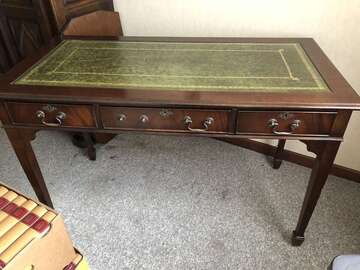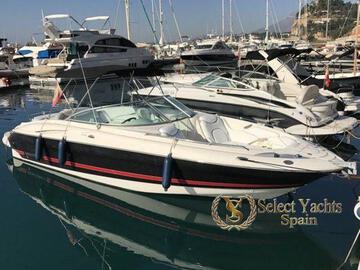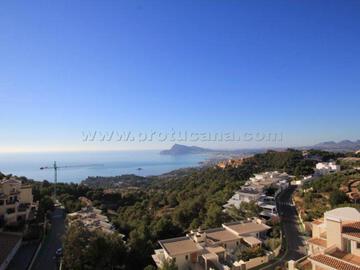€1 850 000.00
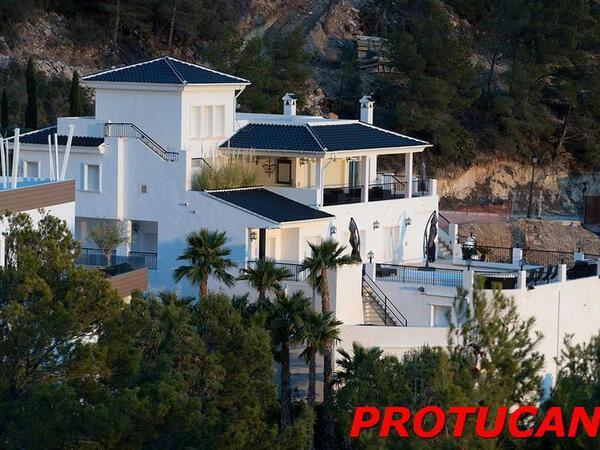


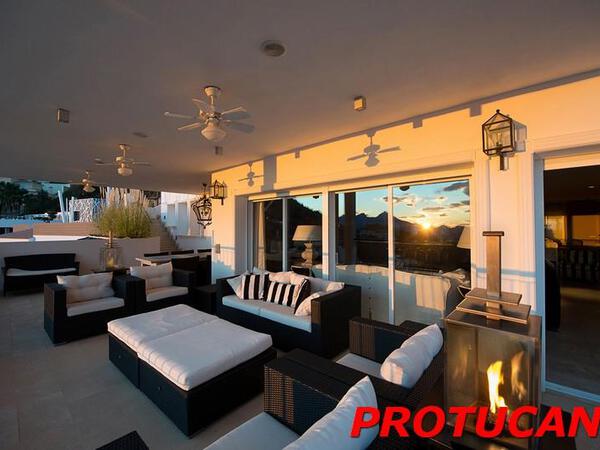



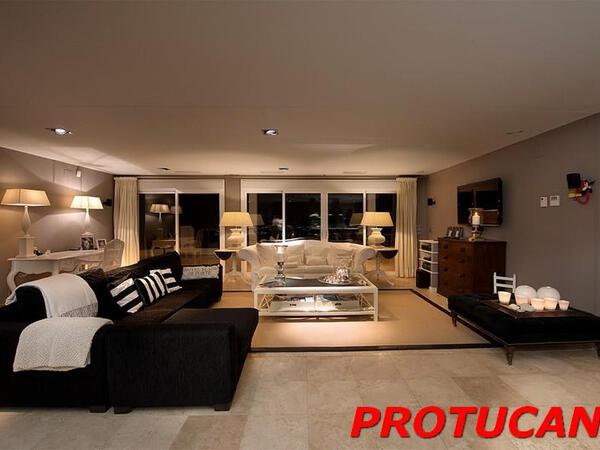

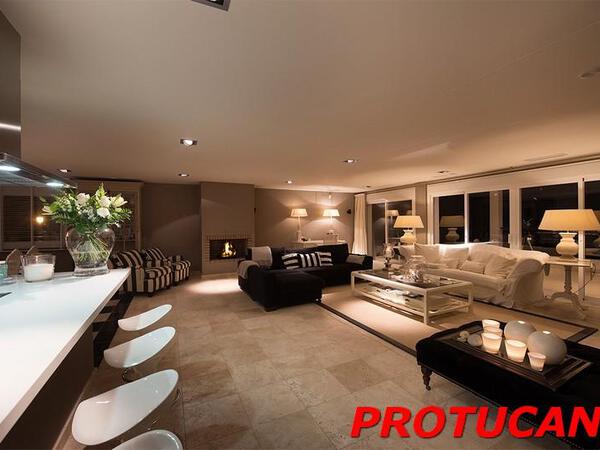
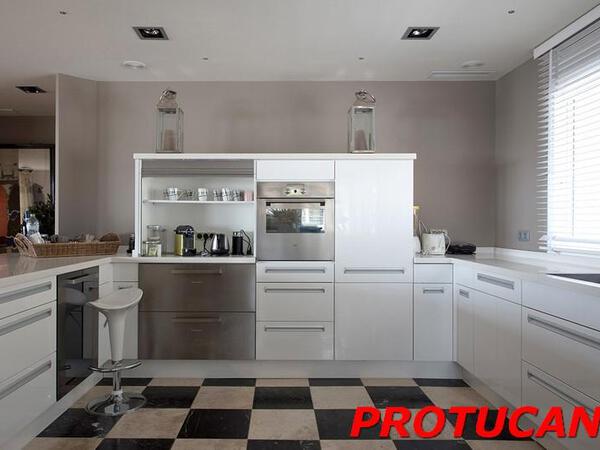
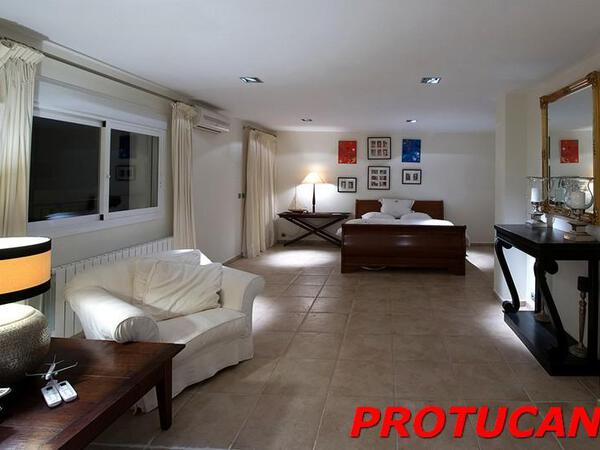

Ref. 6144
Stylish dream house in the ALTEA Hills Costa Blanca, an ideal location and topspot in Altea, SPAIN.The well-appointed finishes and details, all made from first class construction materials are remarkable. The property is delivered with all furnishings and fittings included. With the Mediterranean sea at your feet, the spectacular views from the house are breathtaking.
The stone built property is on three floors with a combined tiled roof and several terraces. All rooms have air conditioning. The first floor has under floor radiant heating while all the rooms on the ground floor are centrally heated, and equipped with indoor and outdoor alarms, dimmer switches and electric blinds. The house has an extensive lighting plan, both indoors and outdoors.
The property has two spacious and delightful sitting rooms, five bedrooms, self contained guest suite, heated swimming pool, with electric shutters (cinema room, leisure area and adjacent gymnasium).
An electric gate provides access to the wide driveway with sufficient space for parking several vehicles. The driveway leads to the
Ground floor entrance
•Traditional hallway with fitted cupboard and access to a luxury bathroom.
•Spacious and elegantly decorated sitting room with a fully equipped open plan designer kitchen and fireplace (90m2).
•Main bedroom with high ceilings and a stunning Italian chandelier hand made from Murano glass. The sitting room is equipped with a flat screen TV, DVD and a satellite receiver.
•Walk in wardrobe in the bedroom, bathroom with Jacuzzi and ceiling mounted rain shower system
•Extensive 90 m2 terrace equipped with fans and gas heaters with access to an enormous 95 m2 roof terrace, with TV and data connection.
•All the terraces are fully equipped with electricity connections and WIFI.
•Samsung flat TV, DVD, satellite receiver and Dolby Surround Bose sound system throughout the property, also connected to the exterior and the terraces, creating the perfect cinema sound effect. You can enjoy your favourite music all over the house!
Distribution on first floor
•Stairwell to the main hallway.
•Three spacious bedrooms with built in wardrobes and access to the pool terrace.
•Bathroom with a ceiling mounted rain shower system and jacuzzi.
•A bedroom suite with sitting room and private terrace 45 m2.
•30 m2 laundry and dryer room
There is a small hut in the pool area housing the pool pump, with extensive enclosed storage space fully tiled and finished (25m2).
Garden with automatic watering system and with hosepipe connections throughout the area, planted with orange, lemon and lime trees and Tuscan cypresses, accessible from the patio. The patio has a magnificent ancient olive tree which is over two hundred years old. The garden and the pool area have independent access to the outside exits.
•Store/wine cellar.
•70 m2 leisure area, home cinema with Dolby Surround sound, 4x3 m2 projector screen/ DVD / Satellite, with pool/billiard table, air hockey, classic pinball and original Weltmeister table football, direct access to the terrace and the outside kitchen.
•The first floor has an extensive terrace extending over an area of 145 m2 with swimming pool and outdoor shower.
•Large fully equipped summer kitchen including fireplace and barbecue. Samsung flat screen TV d, satellite and ceiling fan. Can be completely closed up with electric shutters.
Stylish dream house in the ALTEA Hills Costa Blanca, an ideal location and topspot in Altea, SPAIN.The well-appointed finishes and details, all made from first class construction materials are remarkable. The property is delivered with all furnishings and fittings included. With the Mediterranean sea at your feet, the spectacular views from the house are breathtaking.
The stone built property is on three floors with a combined tiled roof and several terraces. All rooms have air conditioning. The first floor has under floor radiant heating while all the rooms on the ground floor are centrally heated, and equipped with indoor and outdoor alarms, dimmer switches and electric blinds. The house has an extensive lighting plan, both indoors and outdoors.
The property has two spacious and delightful sitting rooms, five bedrooms, self contained guest suite, heated swimming pool, with electric shutters (cinema room, leisure area and adjacent gymnasium).
An electric gate provides access to the wide driveway with sufficient space for parking several vehicles. The driveway leads to the
Ground floor entrance
•Traditional hallway with fitted cupboard and access to a luxury bathroom.
•Spacious and elegantly decorated sitting room with a fully equipped open plan designer kitchen and fireplace (90m2).
•Main bedroom with high ceilings and a stunning Italian chandelier hand made from Murano glass. The sitting room is equipped with a flat screen TV, DVD and a satellite receiver.
•Walk in wardrobe in the bedroom, bathroom with Jacuzzi and ceiling mounted rain shower system
•Extensive 90 m2 terrace equipped with fans and gas heaters with access to an enormous 95 m2 roof terrace, with TV and data connection.
•All the terraces are fully equipped with electricity connections and WIFI.
•Samsung flat TV, DVD, satellite receiver and Dolby Surround Bose sound system throughout the property, also connected to the exterior and the terraces, creating the perfect cinema sound effect. You can enjoy your favourite music all over the house!
Distribution on first floor
•Stairwell to the main hallway.
•Three spacious bedrooms with built in wardrobes and access to the pool terrace.
•Bathroom with a ceiling mounted rain shower system and jacuzzi.
•A bedroom suite with sitting room and private terrace 45 m2.
•30 m2 laundry and dryer room
There is a small hut in the pool area housing the pool pump, with extensive enclosed storage space fully tiled and finished (25m2).
Garden with automatic watering system and with hosepipe connections throughout the area, planted with orange, lemon and lime trees and Tuscan cypresses, accessible from the patio. The patio has a magnificent ancient olive tree which is over two hundred years old. The garden and the pool area have independent access to the outside exits.
•Store/wine cellar.
•70 m2 leisure area, home cinema with Dolby Surround sound, 4x3 m2 projector screen/ DVD / Satellite, with pool/billiard table, air hockey, classic pinball and original Weltmeister table football, direct access to the terrace and the outside kitchen.
•The first floor has an extensive terrace extending over an area of 145 m2 with swimming pool and outdoor shower.
•Large fully equipped summer kitchen including fireplace and barbecue. Samsung flat screen TV d, satellite and ceiling fan. Can be completely closed up with electric shutters.
Other Features
|
|
|
Additional information
| Type | VILLA |
| Chambres | 5 |
| Surface Are | 691 |
| Garage | Yes |
Additional information
- Last modification:
- 2020-06-05 12:53:07
Protucana





